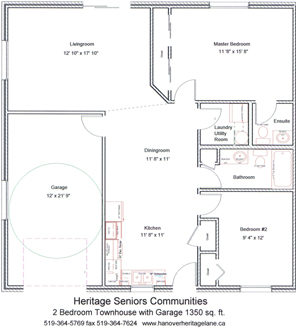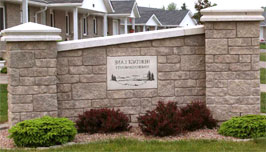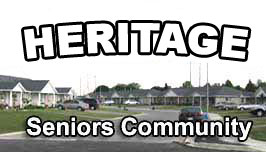INFO
All Utilities included - Natural Gas, Hydro Electric, Water & Sewers, Garbage
Garage Units are 1350 sq. ft.:
- Kitchen - 11 ft 8 in. x 10 ft 5 in.
- Dining room - 11 ft 8 in. x 11 ft 4 in.
- Living room - 13 ft 3 in. x 17 ft 9 in.
- Master bedroom - 11 ft 9 in. x 15 ft 7 in.
- 2nd Bedroom - 9 ft 5 in. x 12 ft.
- Bathroom - 11 ft 8 in. x 5 ft.
- Utility room - 6 ft 5 in. x 5 ft 4 in.
- Ensuite - 4 ft 9 in. x 5 ft 4 in.
- Garage - 21 ft 9 in. x 12 ft.
All new units include:
- Two bedroom, townhouse units with garage 1350 sq. ft.
- The Units are open concept & wheel chair accessible (no steps)
- Covered Porch at the Front Entrance (5' x'12')
- Utilities included (gas, electric, water, sewer)
- Grass cutting & snow removal
- Hydronic in floor heating individually controlled
- Air conditioned
- Appliances included (fridge, stove, washer, dryer, dishwasher)
- Front Door is 36in, steel with Lead Glass Panel
- Interior Doors are 32in, with lever style handles
- Patio Door 6ft
- Custom made Oak Cabinets with 2 Drawer Units & optional island
- Double s/s Sink with a Single-Lever Faucet with Hand Spray
- Acrylic one piece Tub & Shower Units with slide bar shower head
- Telephone Jacks - 5
- Carpet heavy weight textured Berber
- Vinyl Floor Double "A" Rated No Wax
- 9 ft. Insulated Garage Door with opener
- Paved driveway
- Large rear patio
- Brick exterior
- Options:10' x 16' sunroom, Awning
Places in Hanover within walking distance:
- Tim Horton
- Bank
- Grocery Store
- Restaurants
- Wall-Mart
- Canadian Tire
- Zellers
Other close by facilities:
- Hospital in town
- Indoor public pool
- Arena & curling club
- Hanover Race Track
- Slots
Places in Walkerton within walking distance:
- Grocery Store
- Bank
- Restaurants
Places in Chesley within walking distance:
- Grocery Store
- Bank
- Hospital
- Restaurants
- Arena & curling club
|

|
|



